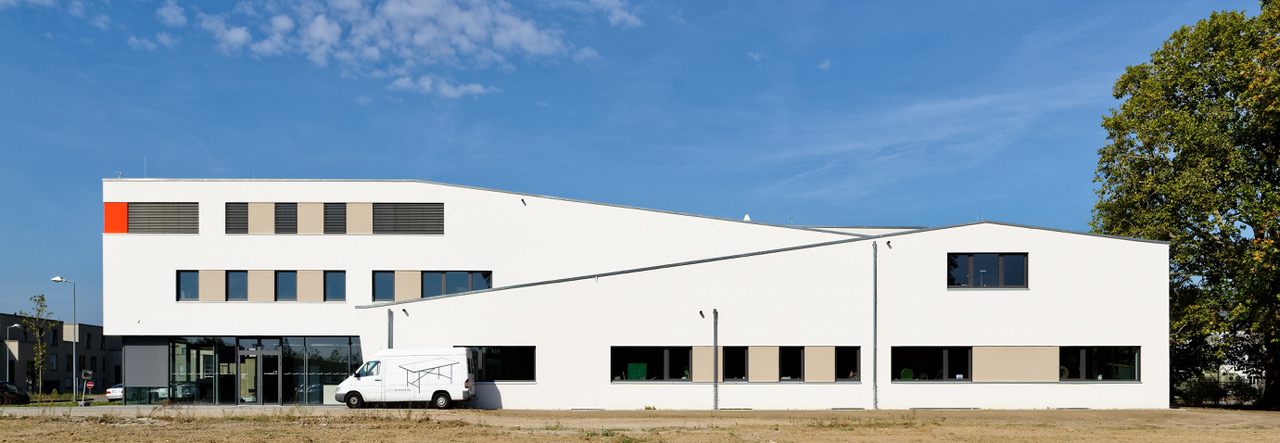



















TISCHMANUFAKTUR ADAM WIELAND
Beispielhaftes Bauen Karlsruhe 2018, AKBW
in collaboration with archis and thinkbuild (Arge ARCHIS – KNOWSPACE – THINKBUILD) / Location: Karlsruhe, Germany / Time: 2015-2018 / Size: 2.500 m2 BGF / Programme: Mixed-use including production, showroom, storage, administration / Client: Wieland Grundbesitz GmbH & Co. KG / Consultants: zwo/elf (Ausstellungsdesign), Rudolf Klarmann (Structure), KW2 Ingenieure (MEP), diebauingenieure (Building physics) / Photography: Daniel Vieser Architekturfotografie, Jürgen Gross
